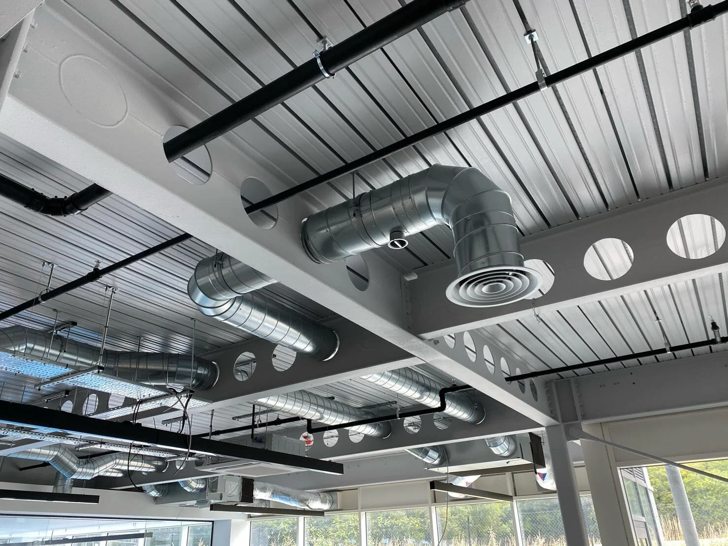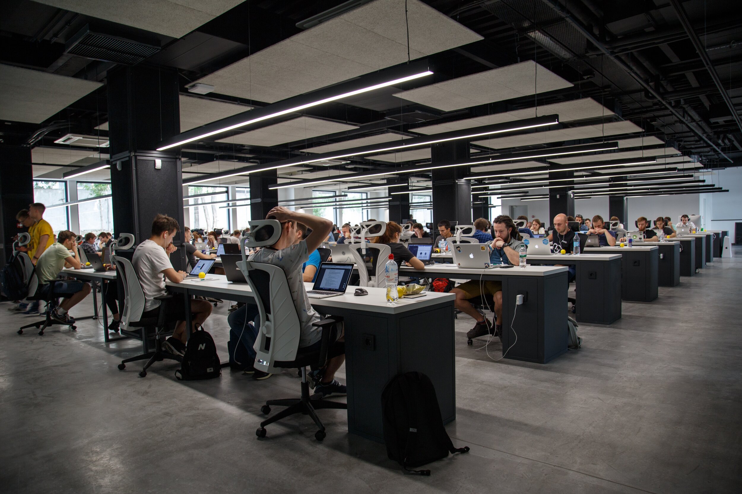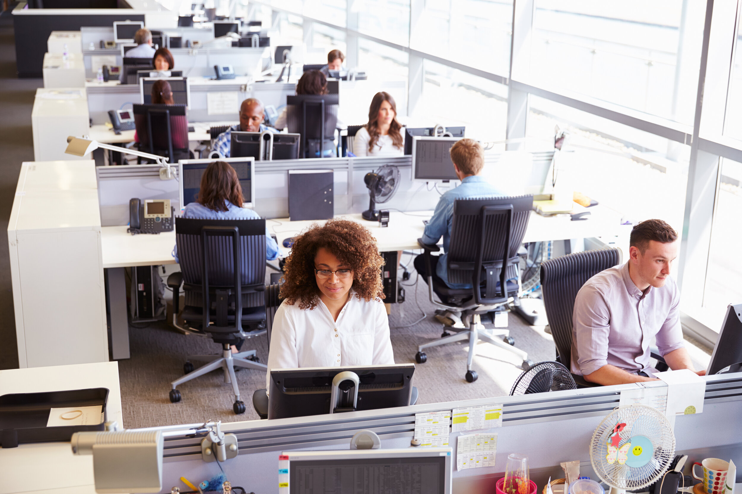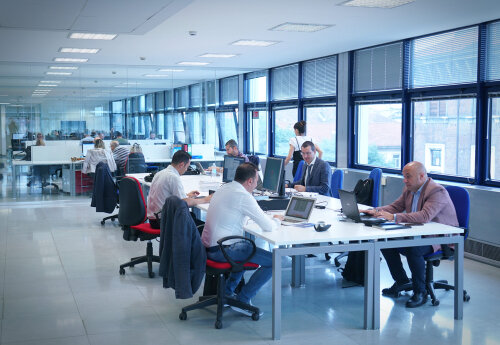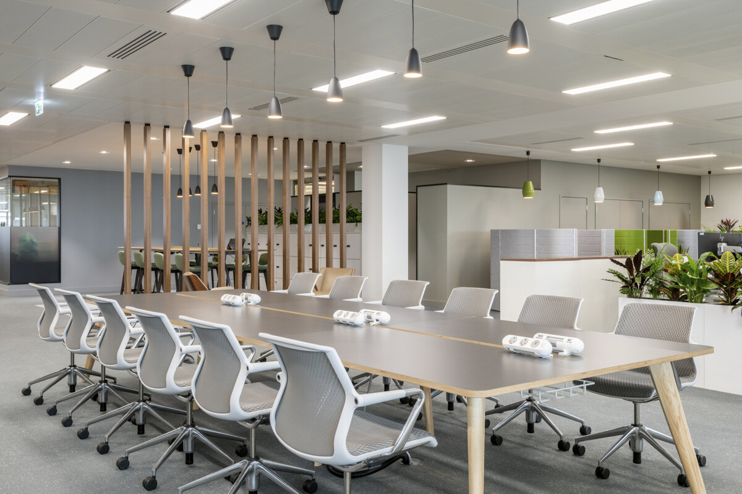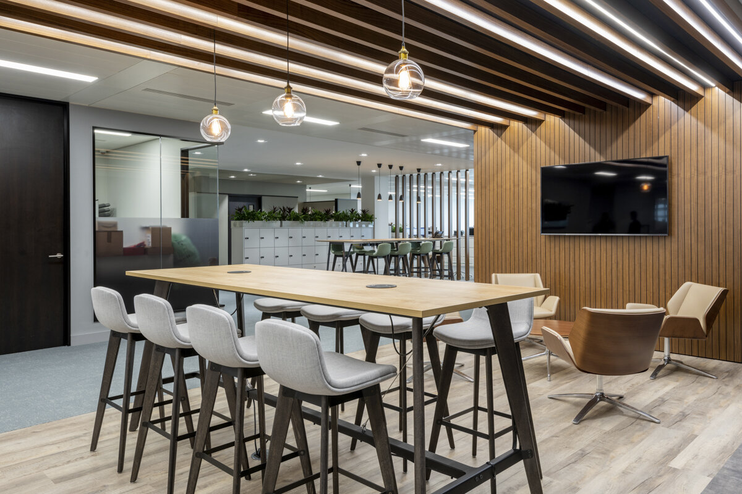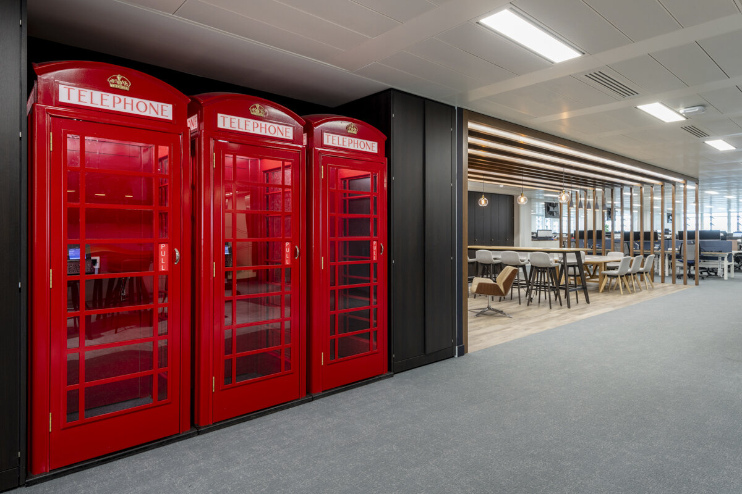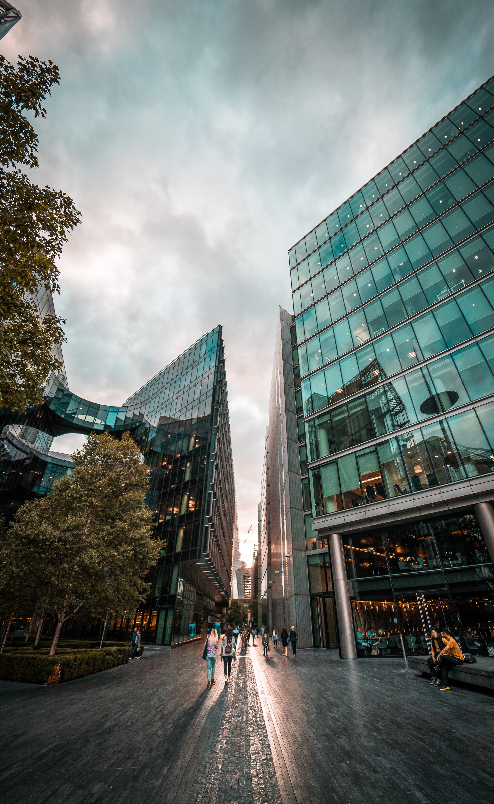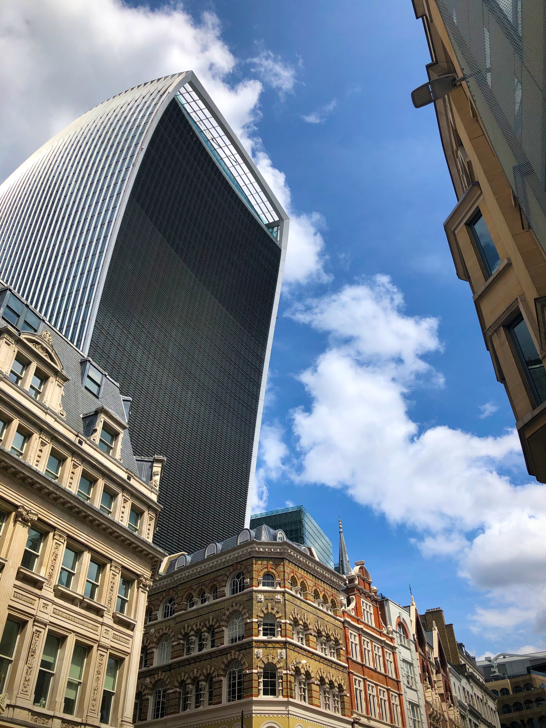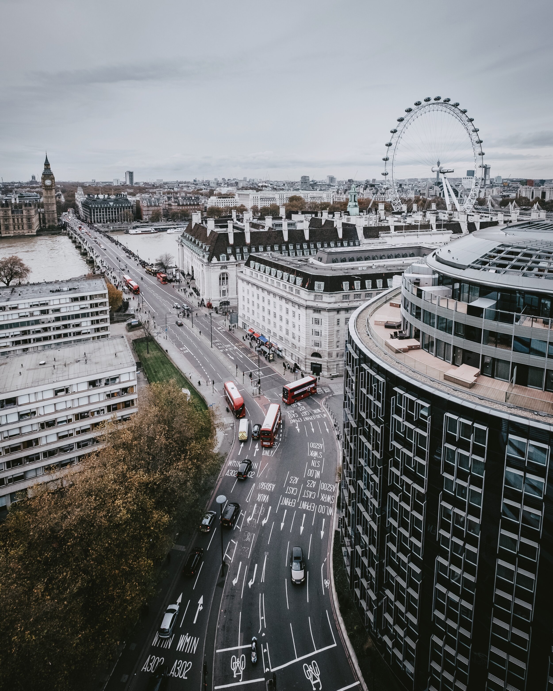Simple measures you can take to reduce transmission
The past couple of weeks have seen a flurry of news stories regarding the risk of coronavirus transmission through air conditioning systems.
Firstly, the World Health Organisation (WHO) released a new scientific brief acknowledging “emerging evidence” of airborne transmission of COVID-19, reversing its earlier stance that the virus could not be spread through aerosols. This change followed an open letter signed by over 200 scientists asking the WHO to reconsider its earlier position.
This news was then followed by reports in the media recommending that places of work that have air conditioning units that recirculate air should also open windows to increase the fresh airflow and reduce the potential spread of the virus.
So what does this mean for office occupiers? Well, the good news is that no matter what type of air conditioning unit you have, there are some simple and practical measures you can take to mitigate the risks of airborne transmission and provide reassurance to both staff and visitors.
Fresh air or recirculated air?
Broadly, there are two types of aircon units commonly found in offices. The first type are those which recirculate the same air, passing it over cooling or heating coils and then pumping it back into the office space.
The second type are those that take in fresh air from the outside, heating or cooling as required, pumping it into the office and then expelling it outside again. Although recent media attention has focused on recirculating air conditioning systems, those which draw in air from the outside may also be recirculating stale air. This is because many landlords have installed heat exchangers on these units to make them more environmentally friendly, cutting down energy bills by mixing some old heated or cooled air with the new.
For both types of units, the risk of airborne transmission of COVID-19 can be mitigated through testing, cleaning and the replacement of existing filters with High-Efficiency Particulate Air (HEPA) filters.
Help with HEPA
At Cityspace, we have long experience with both office air conditioning units and filtration systems to create cleanroom environments.
We can bring in our specialists and work with your landlord to conduct swab testing of aircon units for COVID-19, carry out thorough cleaning of ducts and vents, and install appropriate HEPA filters which are an efficient and cost-effective way to capture airborne coronaviruses.
The virus that causes COVID-19 is approximately 125 nanometers wide - to put this in perspective, there are 1 million nanometers in a millimetre. The HEPA filters we are installing for clients have a particulate-size range smaller than that of the virus, making them very effective at capturing any airborne coronavirus that enters the air conditioning system.
There are many different types of HEPA filters available and, just like face masks, some are more effective than others. At Cityspace, we carefully match the filters to the flow rates of your air conditioning unit to ensure the filters do not restrict the cooling capacity and fresh air available.
If you have any questions or need any advice on making your office COVID-19 secure, please do not hesitate to get in touch with the Cityspace team by calling us on 0207 638 4250 or emailing info@cityspacemanagement.co.uk.


