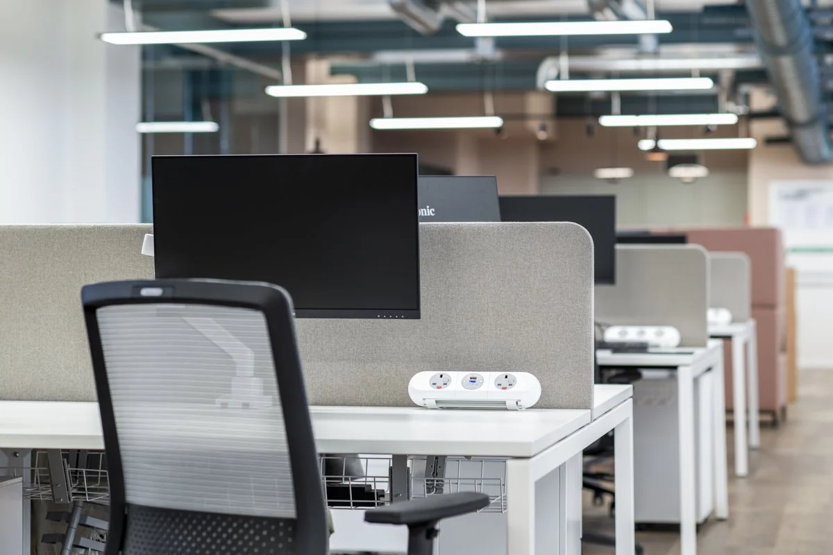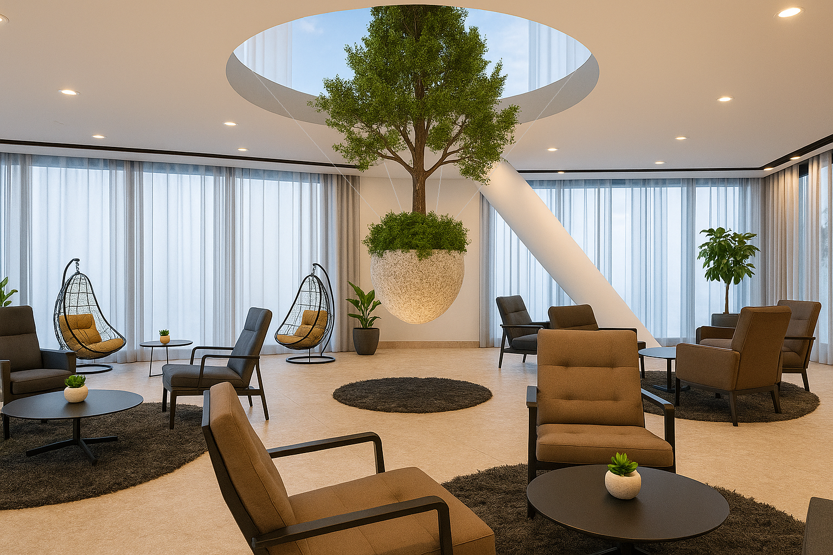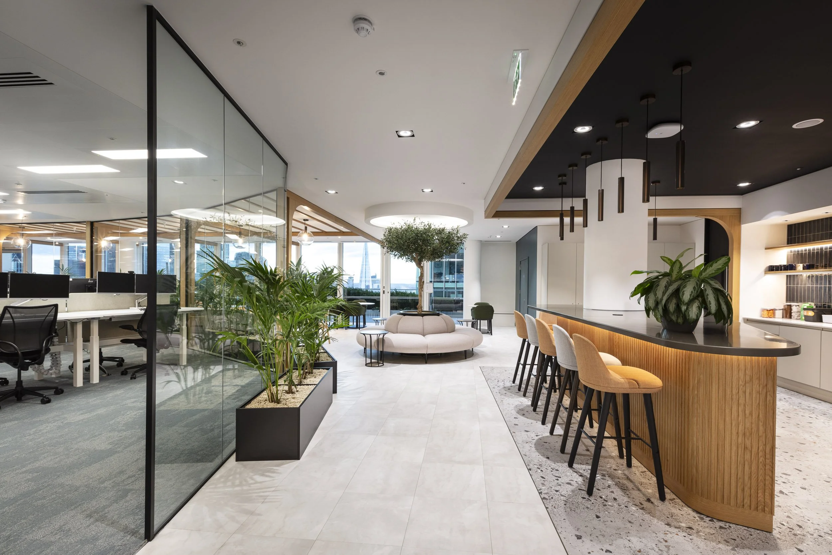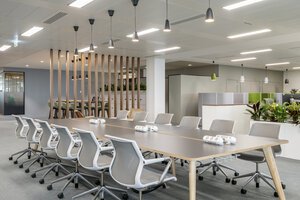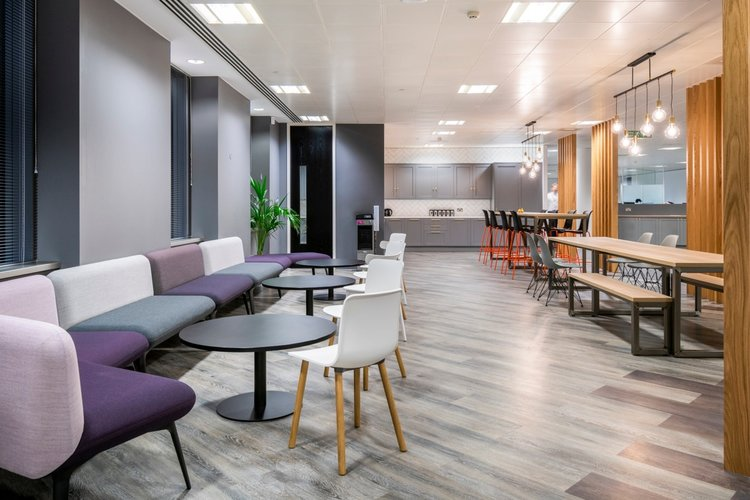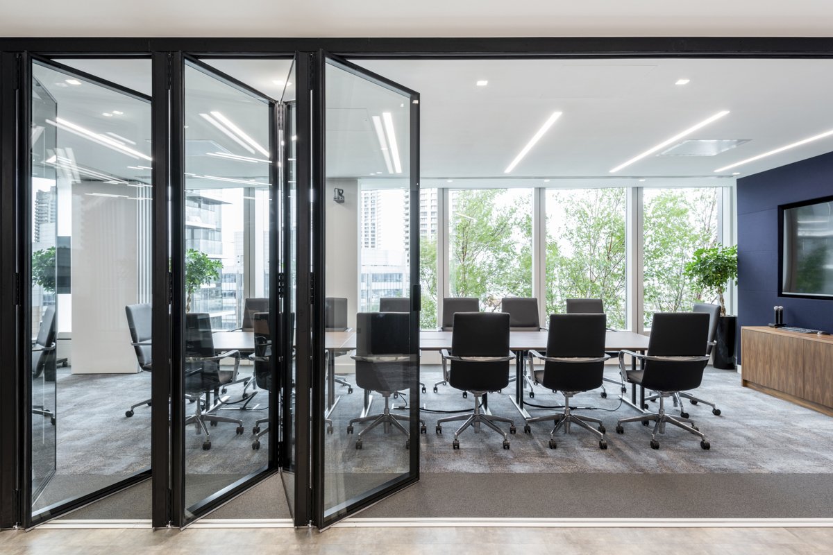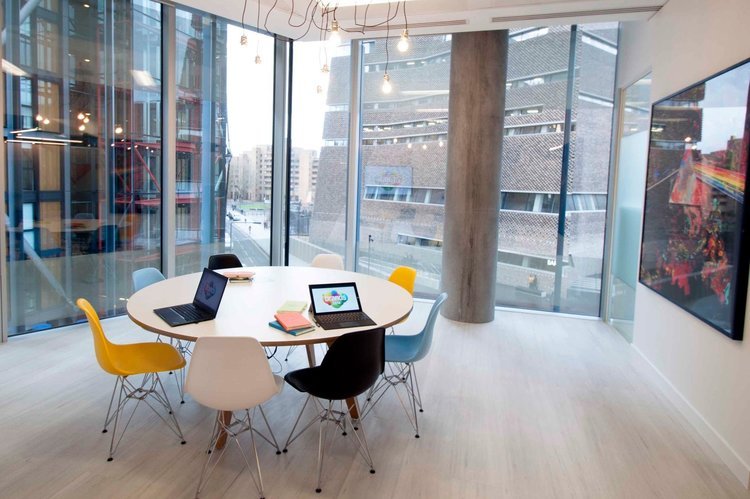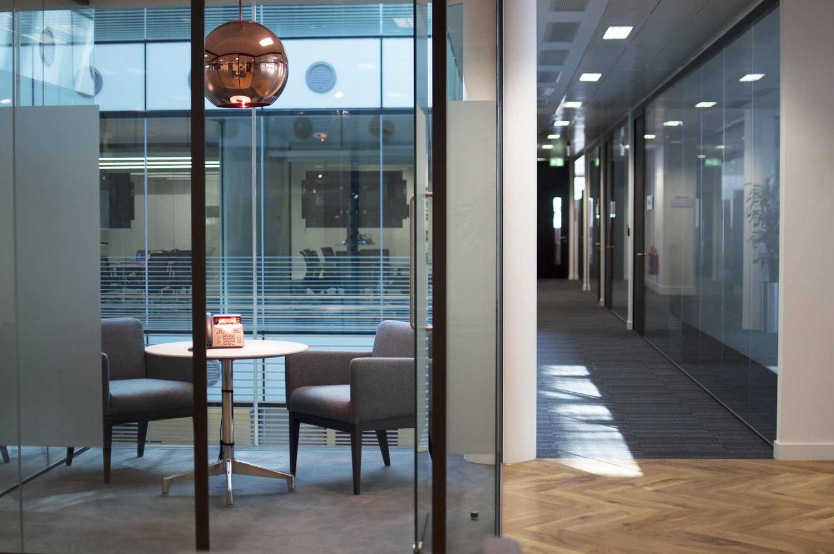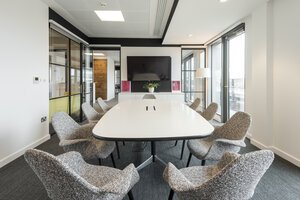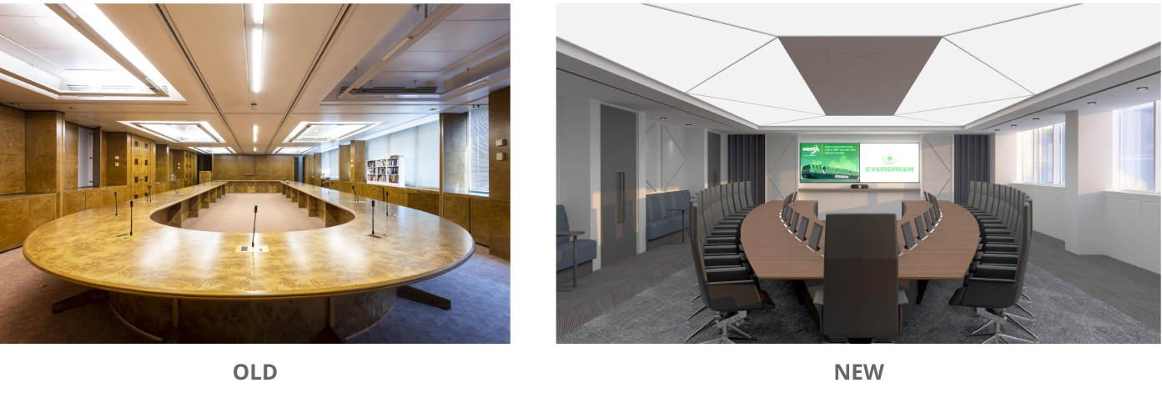With the next quarter day nearly upon us, many of our clients are reviewing their occupational strategies against their upcoming lease breaks. Choosing whether to exit or extend your time in your office can impact cost, culture and client experience. The decision often requires careful consideration as to how your office supports your organisation today and in the future. The outcome may be relocating, remaining in your current space or refurbishing to better suit your needs.
Here are five key factors that should be considered before making your call on the ever-important question: will you stay or will you go?
Changes in Headcount
Since signing your current lease, your company operations may have changed significantly. You may have adopted agile working patterns or even an office-first approach. Does your current office size align with future changes in headcount? Have new working patterns changed the demand for desk space, meeting facilities or space for informal gatherings? If this is the case, it may be time to consider a new office space or a refurbishment of the current one.Your Location Matters
Whilst your current location may have initially been the right choice, it’s worth asking whether it still reflects where your business is today. The business district you occupy can influence how clients perceive your brand and whether employees feel proud to work there. Convenience also matters. If your office is difficult to reach or no longer represents the image your company wants to project, it may be holding you back. If this resonates, it may be time to consider a new location.Internal Configuration & Optimising Your Space
Just as the office location matters so does the internal design configuration. Great designs can communicate your brand values, help in the retention of the best talent and to encourage new client signings. Consider whether your space has the right balance of open plan desking, collaborative work areas, quite spaces and meeting points. Does your space accommodate agile working with ease and have technological and good acoustics. Similarly, do you have appropriate meeting settings for external clients and visitors. Does this area now reflect your brand? If the internal configuration no longer aligns with how your teams need to use the space, it may be worth considering a refurbishment.Rental Values & Cost Efficiency
Many key commercial business districts have seen in recent years large increases in rental value. The rising costs of rent, service charges can quickly impact your business overheads so to balance cost you may now need a more economic location. Comparing local rental values by postcode can provide clarity on whether your current lease represents good value or if there are smarter options available. If the financial case for remaining in your current office no longer makes sense, a lease break may offer the chance to reassess your costs and investments.The Impact of Environmental Sustainability
Sustainability is now a central value for many businesses and their boards. It is important to consider whether the owners of your building are addressing the needs to make your space more environmentally efficient and increase EPC ratings. If their environmental sustainability agenda does not align with yours, the space may become a risk rather than an asset. Future regulatory changes are also likely to raise minimum standards, so a building that is compliant today may require significant upgrades in the future, with the costs potentially passed through service charges. Understanding these obligations early is critical to avoid unwelcome surprises.
Can We Help You?
Considering all factors mentioned in our guide, Cityspace can help you with office sizing plans, local rental guides, risk assessments and evaluations. We ensure you’re equipped to make the right decision in a timely manner, while mitigating potential risks. If you are weighing up your options for an upcoming lease break, contact us for a no-commitment consultation. Our team will work with you to create an evaluation report to decide whether you will relocate, remain or refurbish.
Email us at info@cityspacemanagement.co.uk for a commitment-free consultation.


