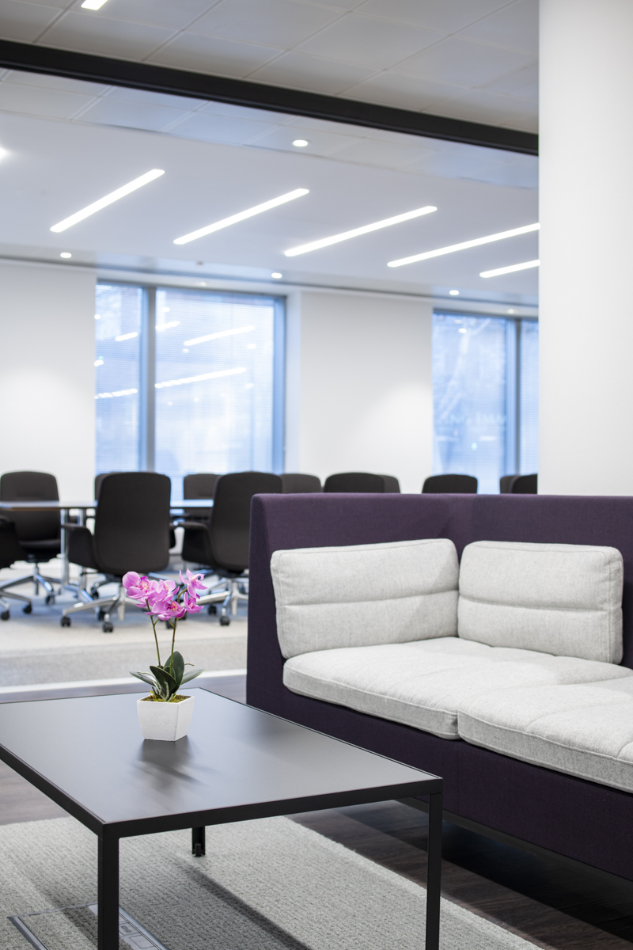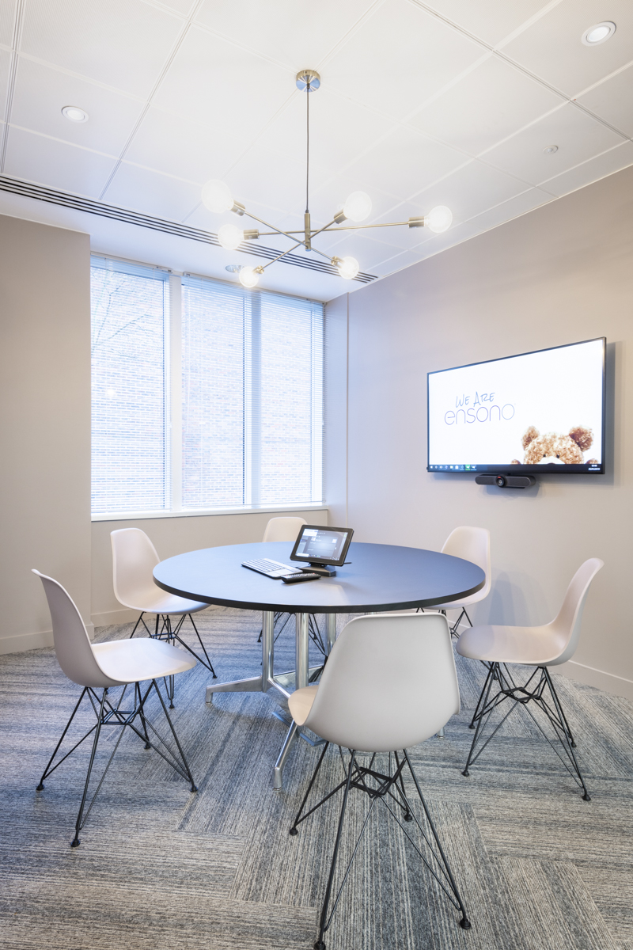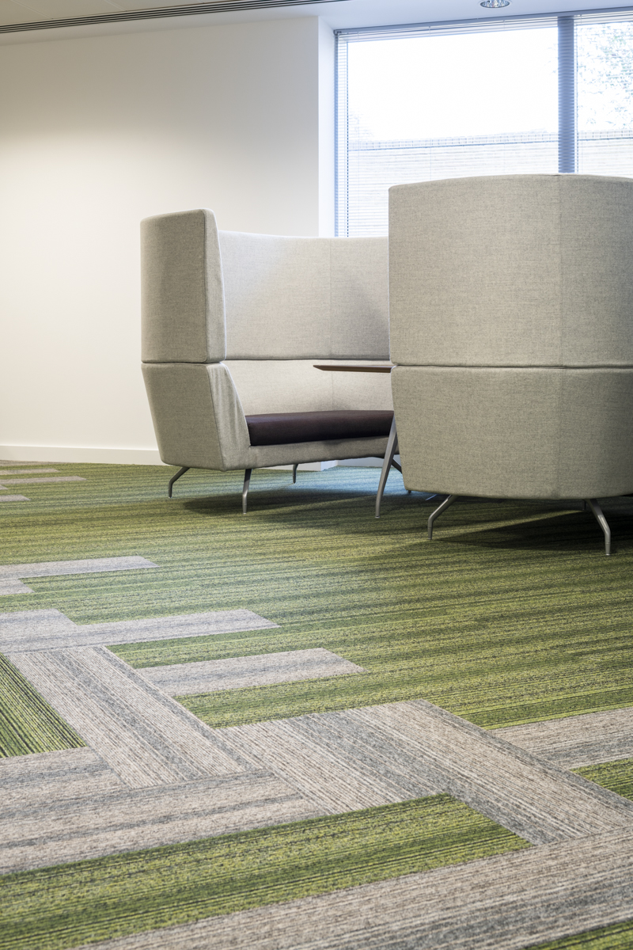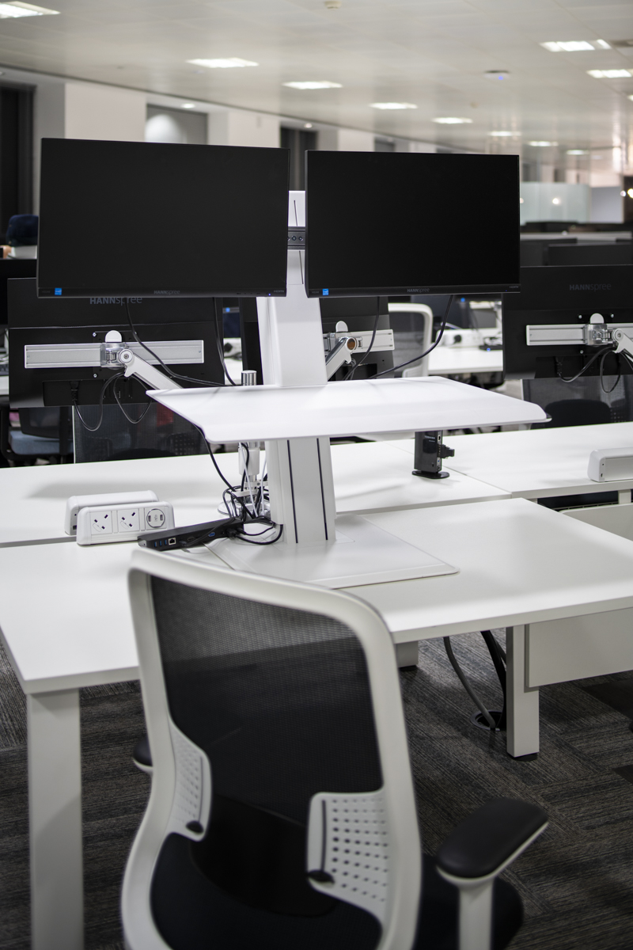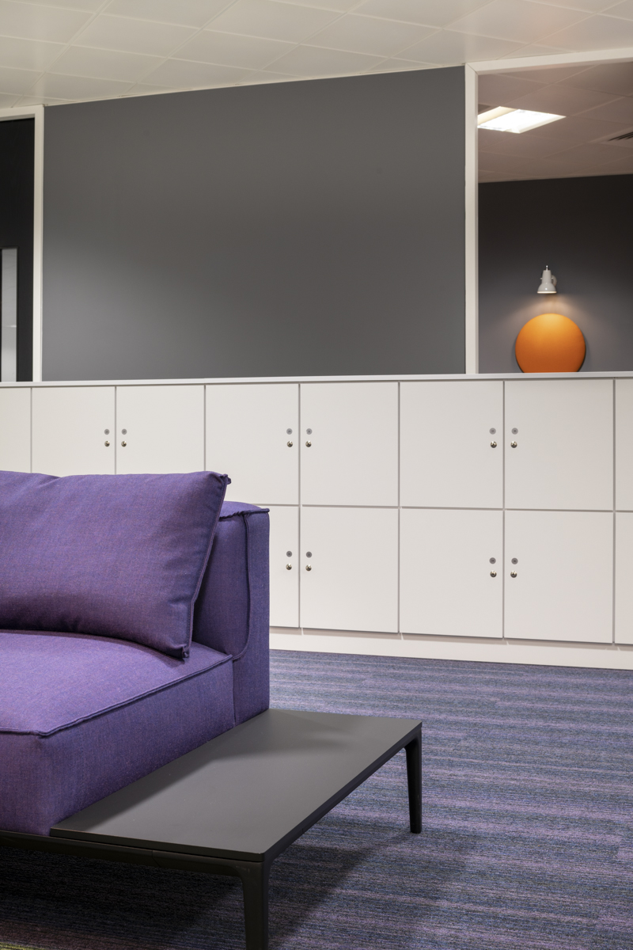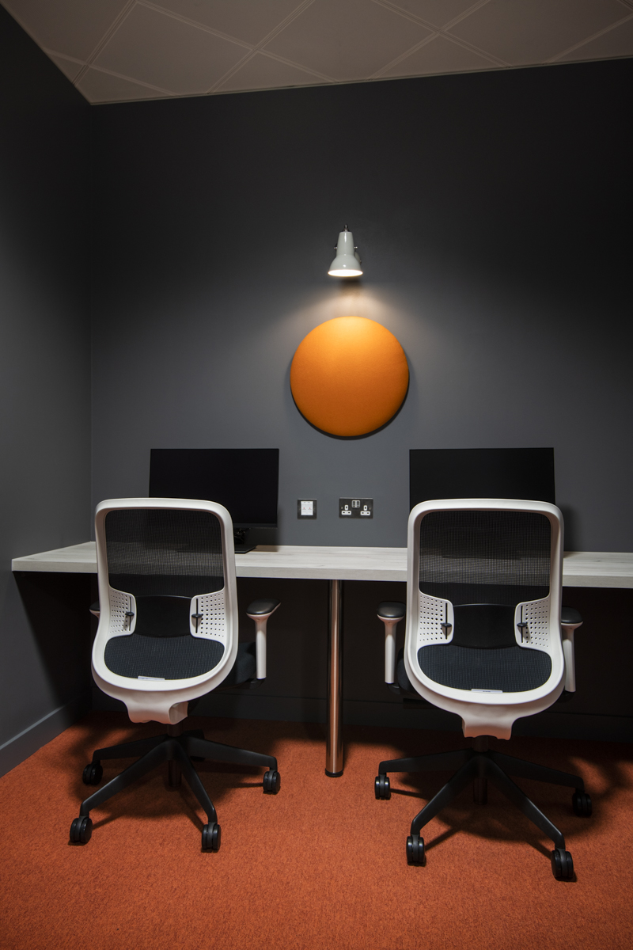ENSONO: A BLUEPRINT FOR MODERN WORK ENVIRONMENTS
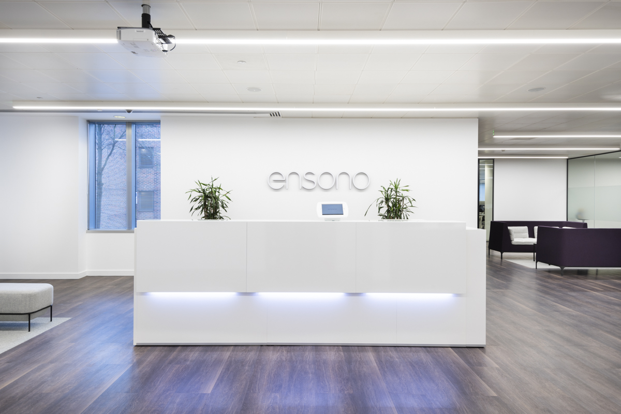

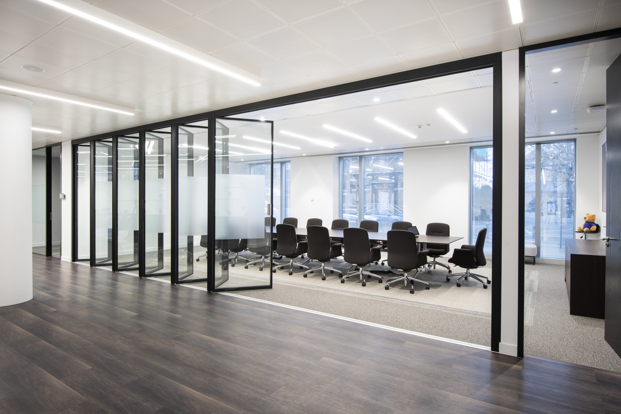
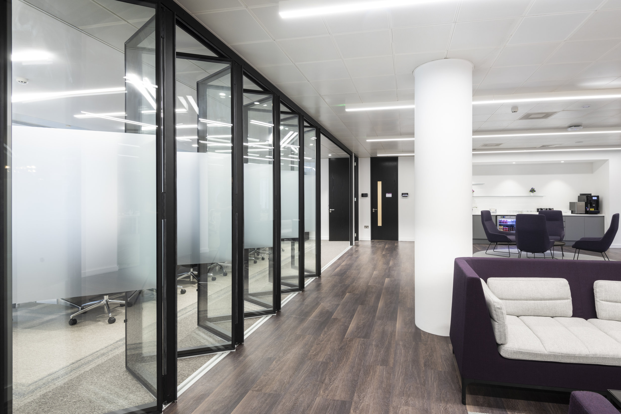
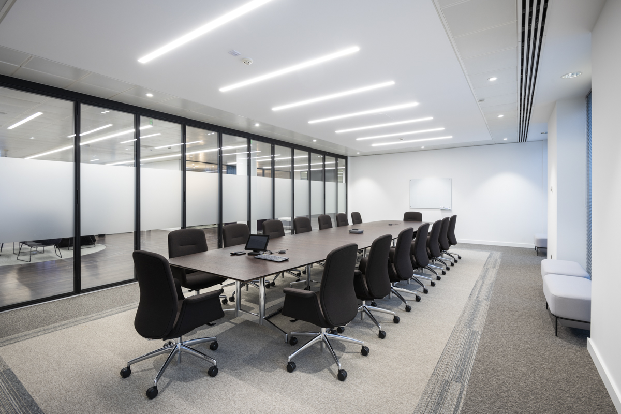
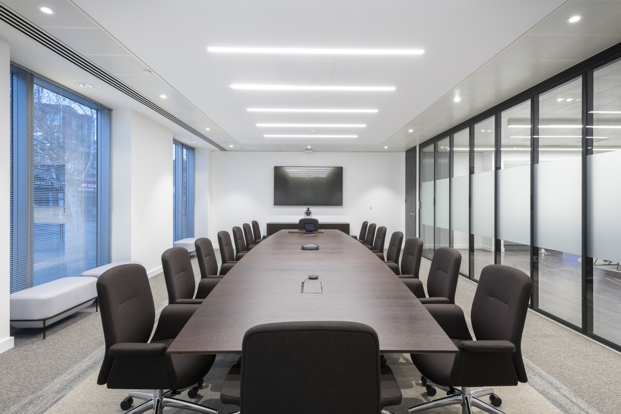
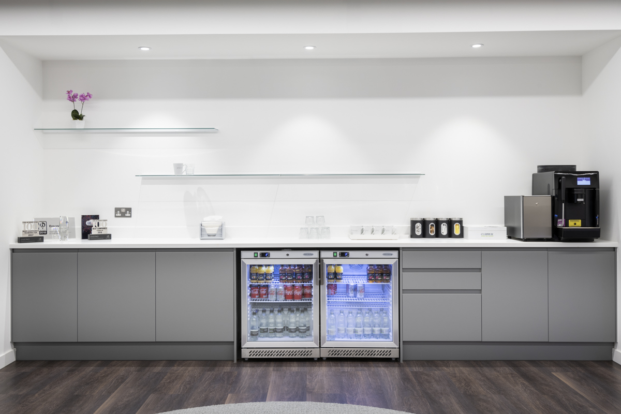
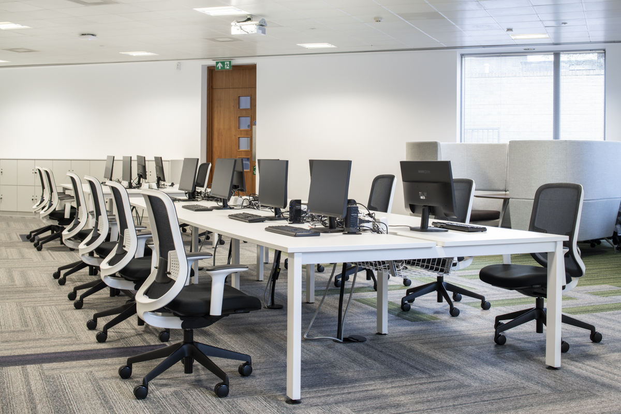
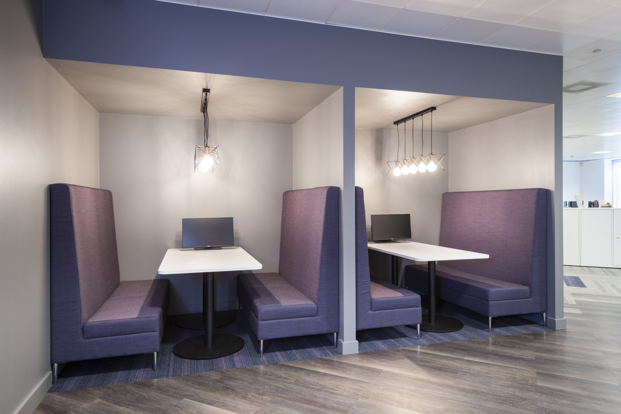
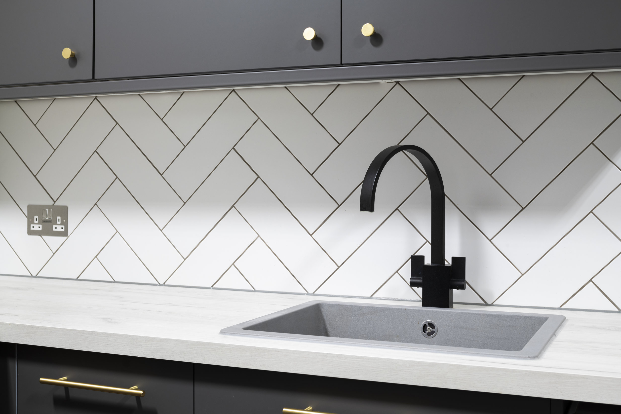
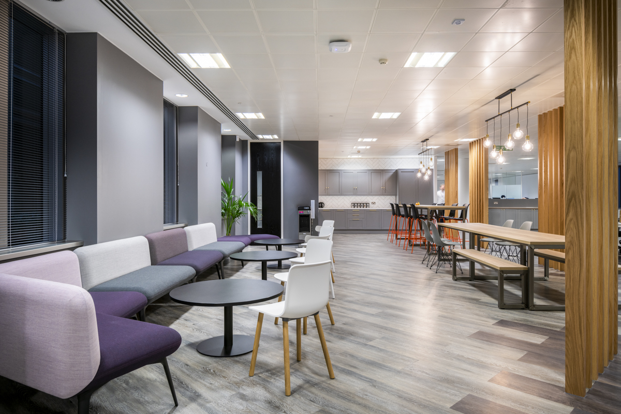
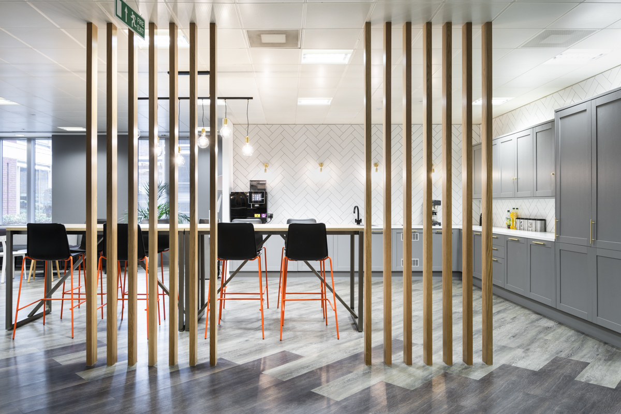
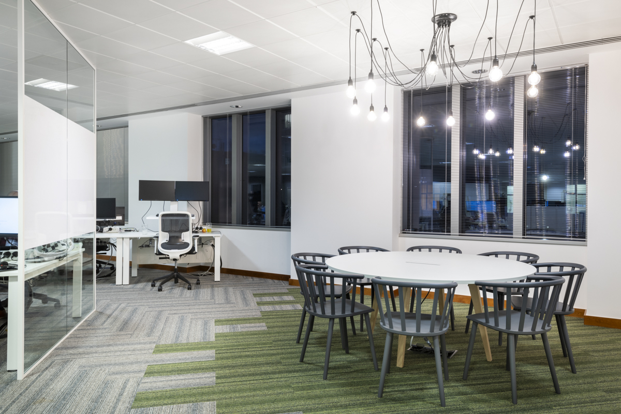
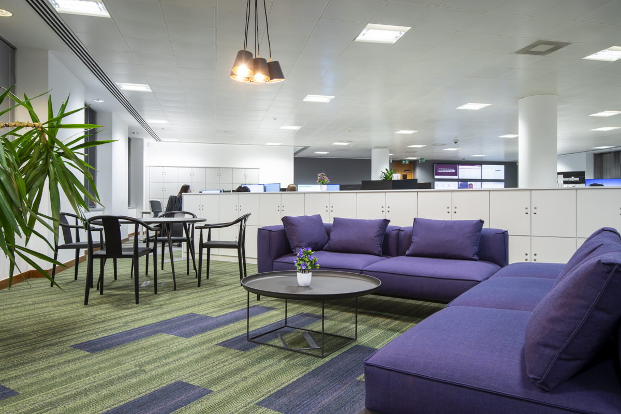
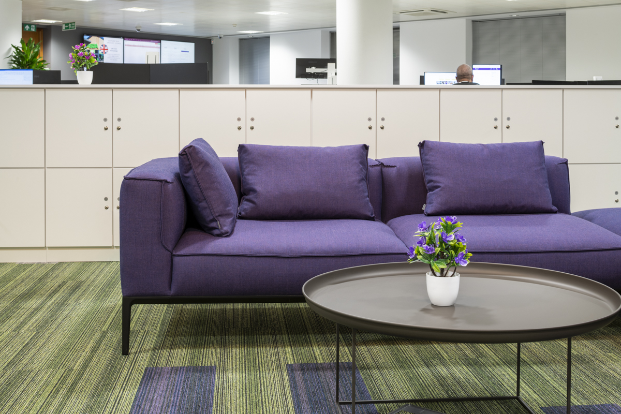
BACKGROUND
Ensono, a global leader in IT infrastructure management, faced a growing challenge. With over 2,000 staff worldwide and an expanding employee base at their Staines, UK office, Ensono needed a solution to accommodate their growth without compromising the company’s innovative spirit. Renowned for their expertise in Amazon Web Services (AWS), Azure, and as a Microsoft Data Centre Transformation Partner, Ensono required an office space that mirrored their status as a forward-thinking, award-winning company.
Location: Surrey, TW18
Company Size: 220 Staff
Project Size: 22,000 Sqft
Sector: IT
Duration: 12 weeks
PROJECT OVERVIEW AND OBJECTIVES
The rapid growth of Ensono necessitated an urgent evaluation of their current office space. With three years left on their existing lease, the decision on whether to expand, relocate, or transform their current space was pivotal. They envisioned an office environment that was open, minimalistic, and residential, eschewing traditional corporate aesthetics for a space that encouraged natural collaboration and creativity.
CHALLENGES AND EXPECTATIONS
After conducting interviews with all the key management of Ensono’s team, including those in senior management, a number of critical challenges emerged. The primary concern centred around the insufficient meeting spaces; the office layout could not support internal gatherings due to spatial limitations. Another notable issue was the disturbance stemming from remote communications, with Skype calls at individual desks causing disruptions for nearby colleagues. Furthermore, the lack of adequate social areas, especially the undersized kitchen, hindered informal interactions among staff, thereby impacting team cohesion.
RECOMMENDATIONS
To assist Ensono in identifying the most suitable solution for their requirements, we presented them with three occupational scenarios. The Short-Term Plan proposed subtle layout adjustments for immediate enhancements. The Maximum Efficiency Plan focused on optimising the current space to improve efficiency while maintaining the essence of the company’s culture. A blue-sky thinking solution took an innovative approach by integrating the Activity Based Working (ABW) concept for visionary workplace design.
The design journey was a blend of internal creativity and external consultation. Encouraged by the potential of the ‘Activity Based Working’ (ABW) concept, Ensono decided to adopt our design recommendations to accommodate their anticipated 30% growth. By repurposing the existing office space, the Cityspace team managed to save approximately £1.2 million in real estate expenses over three years.
Collaborating closely with Ensono’s US Marketing Director ensured the redesign was in harmony with the global brand identity. The revamped office space features stylish pendant lighting, classic furniture in soft tones, and specialised zones for customer service, creating a welcoming, home-like ambiance. For their 24-hour customer service department, a dedicated area was established, equipped with fixed desks and multiple screens, enhancing operational efficiency and focus.
PROJECT OUTCOMES
The redesign revolutionised collaboration spaces by introducing individual desks, quiet zones, and Skype conference rooms, all meticulously designed for productivity and focused work. The ingenious layout reimagined the open space into “neighbourhoods” tailored for specific departments, complemented by adjacent breakout areas suitable for both informal gatherings and confidential discussions. Thoughtful design decisions were made to enhance functionality, such as substituting desk pedestals with lockers to free up workspace, incorporating reclaimed timber for a warming aesthetic, and integrating standing desks to promote health and flexibility.
Employee engagement surged as staff were invited to test and select their preferred desk designs, creating a sense of ownership and enthusiasm about the revamped office space. The design also paid close attention to aesthetics, employing secondary colour accents and featuring an architectural timber element to divide a central tea point, thus, cohesively unifying the office design and cultivating a lively, welcoming work atmosphere.
The transformation of the office transcended mere physical refurbishment, marking a strategic shift towards a more modernised, cooperative, and efficient work environment. Ensono’s Staines office now mirrors its commitment to innovation, flexibility, and the well-being and productivity of its employees. This case study stands as a testament to how deliberate office design can profoundly influence company culture, enhance employee satisfaction, and boost operational efficiency, setting the stage for sustained growth and achievement.
“I’ve been so impressed with the project from the design, planning, coordination, communication and skill set of all those involved at Cityspace.
Really enjoyed working with everyone at Cityspace and I appreciate how accommodating they were to our change of plans and additional requests.
The office looks absolutely fantastic and way better than I had imagined!”

