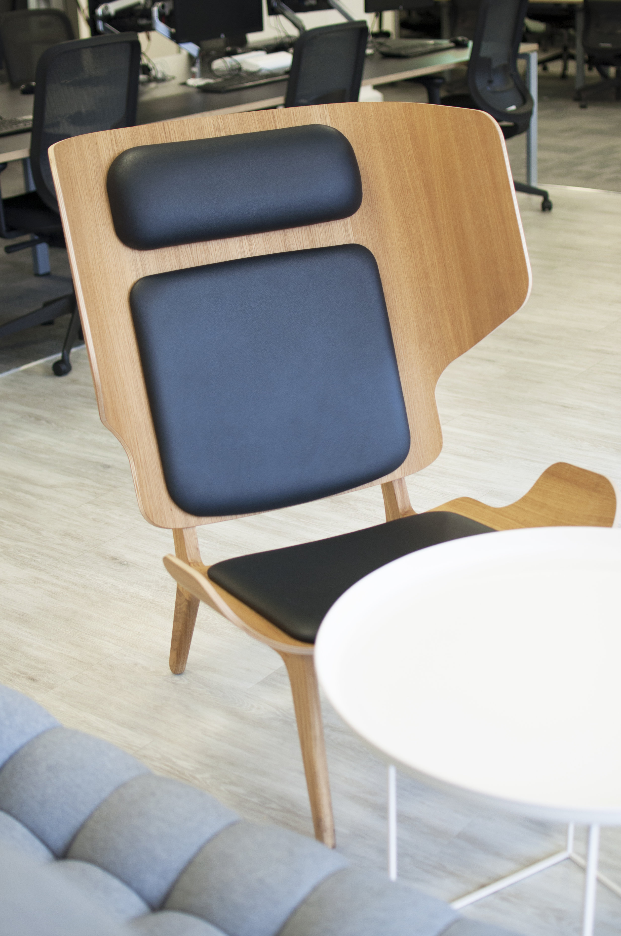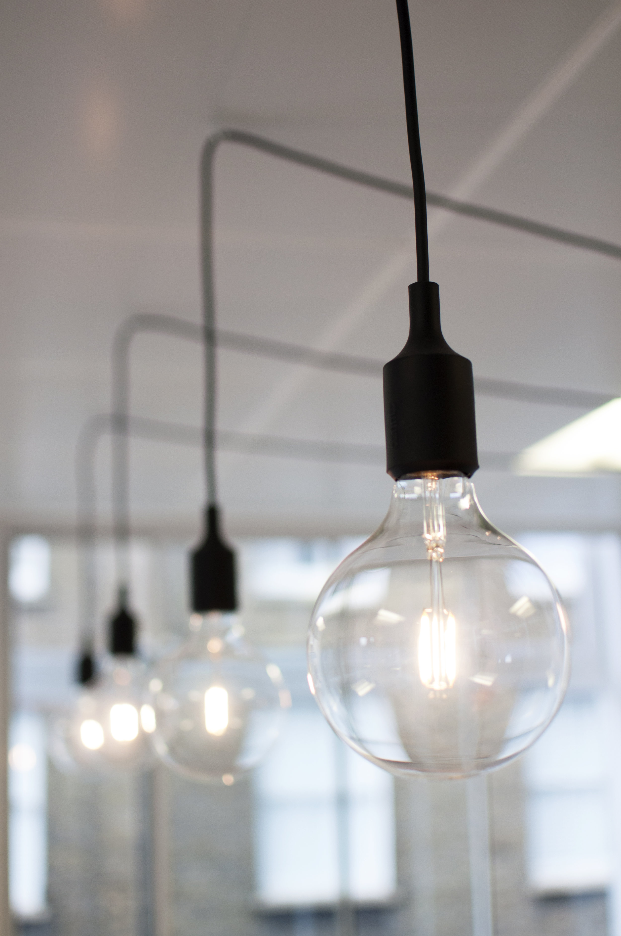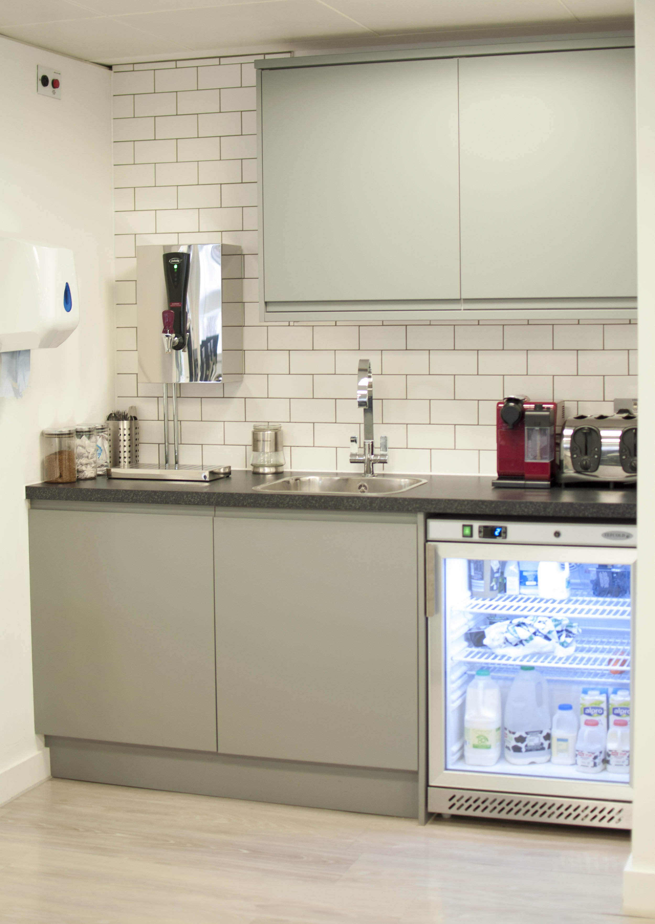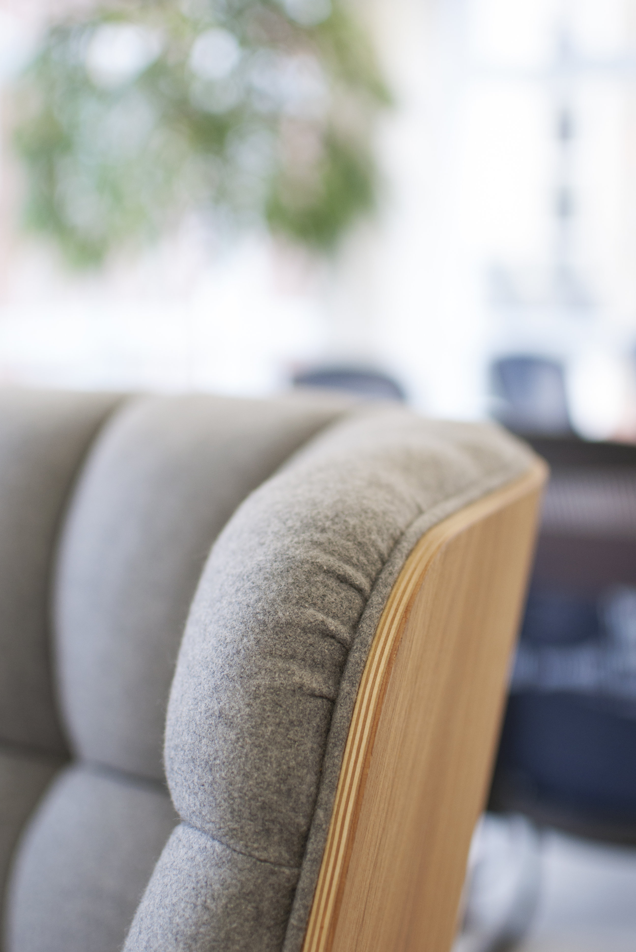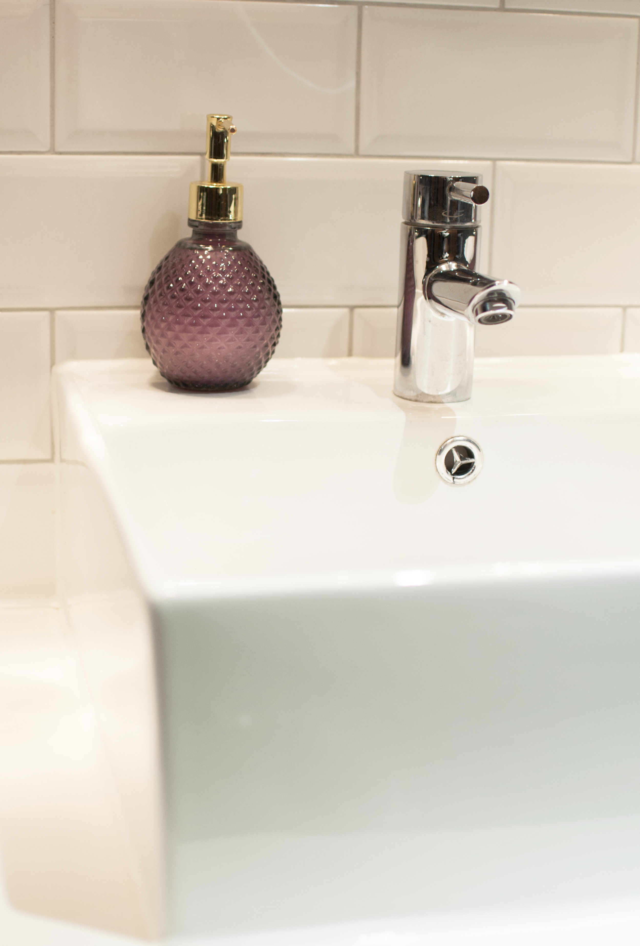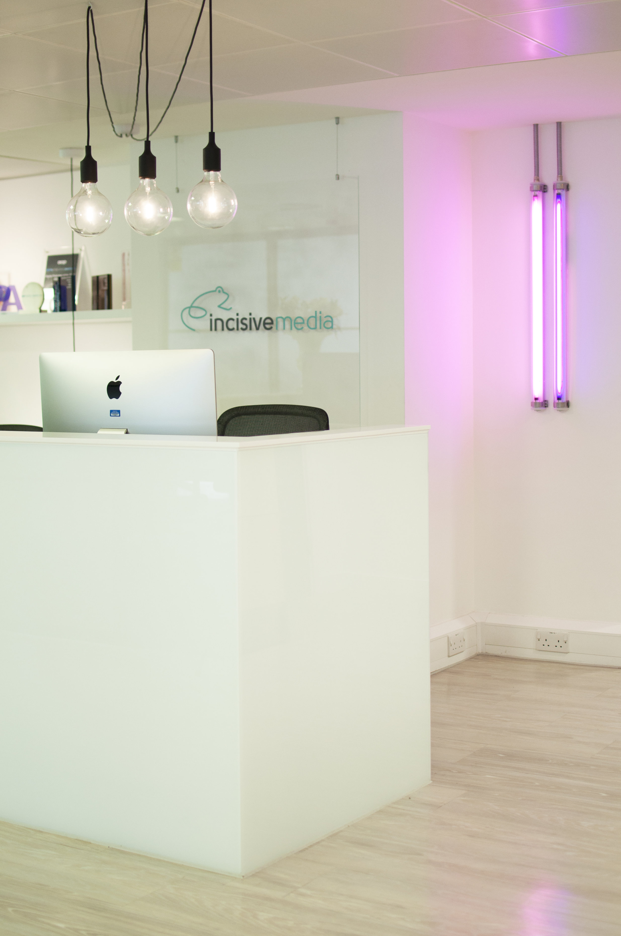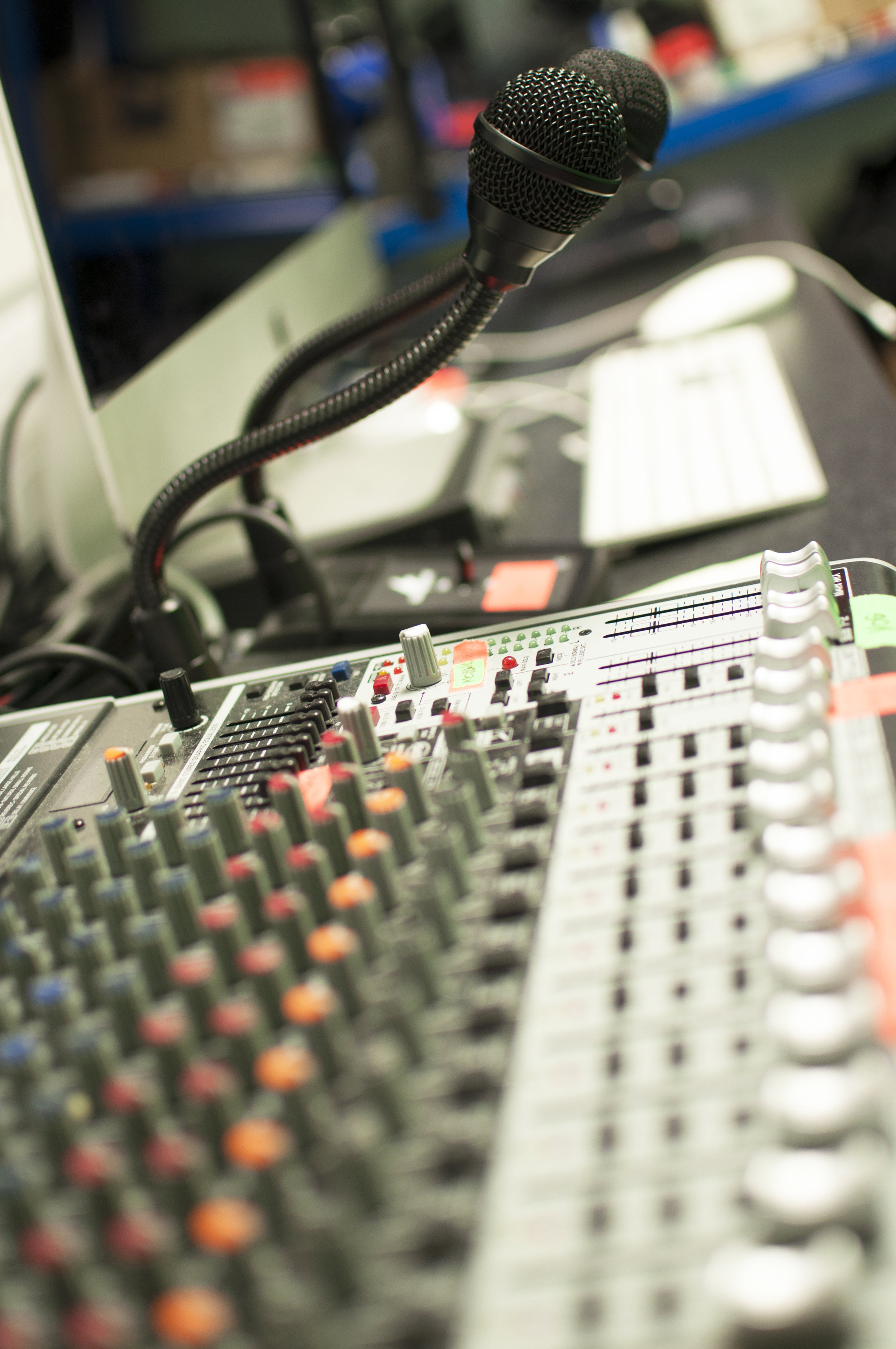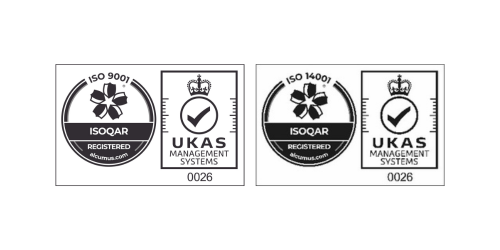INCISIVE media BUSINESS
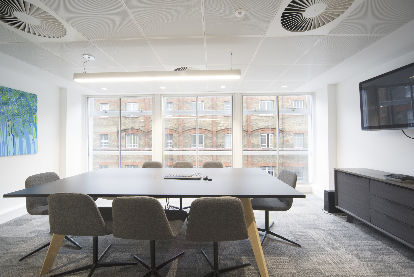
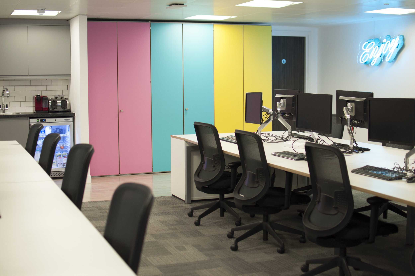
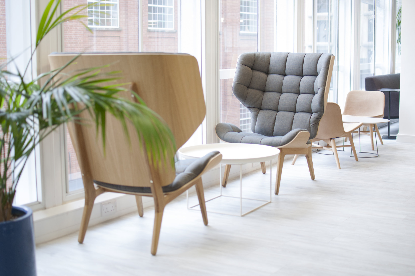

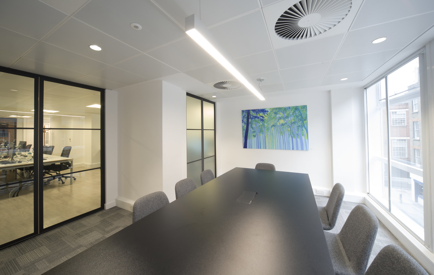
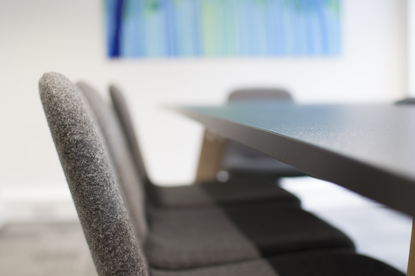

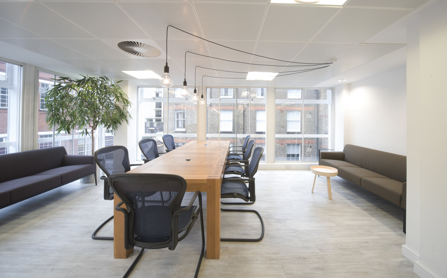
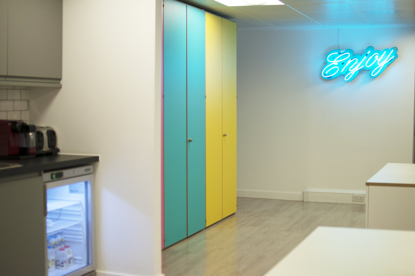
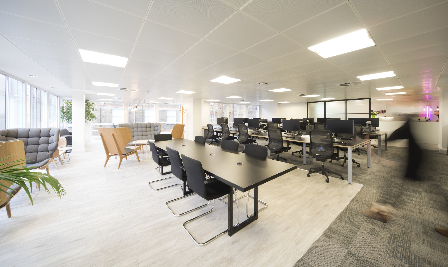
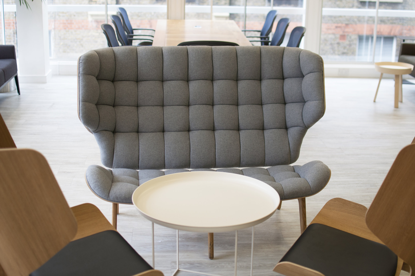

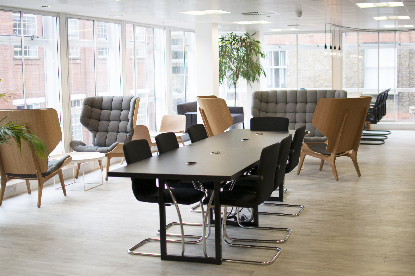

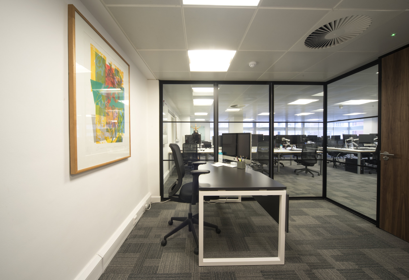

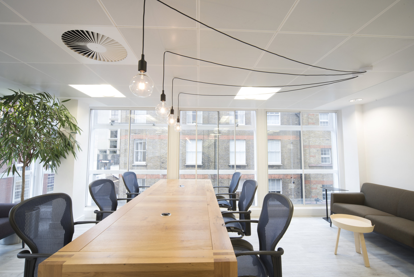
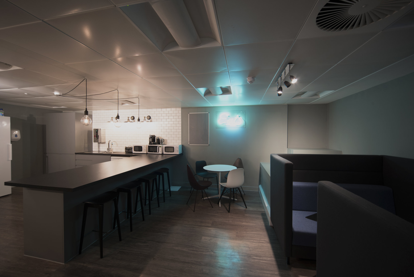

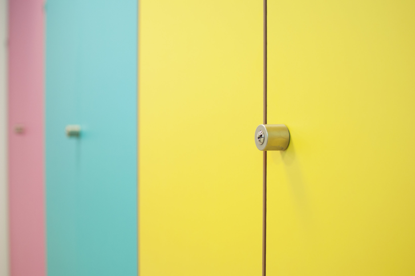
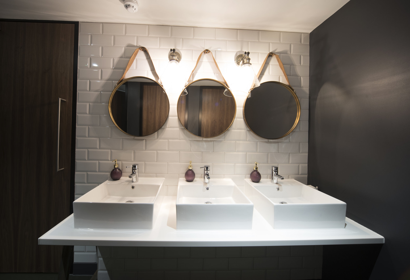
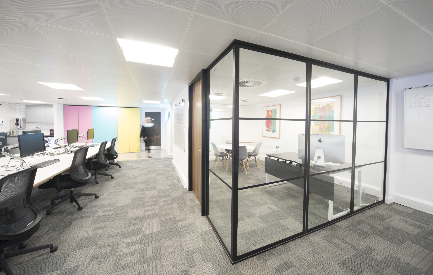

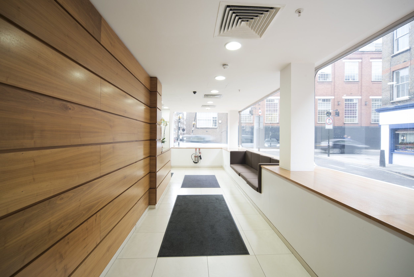
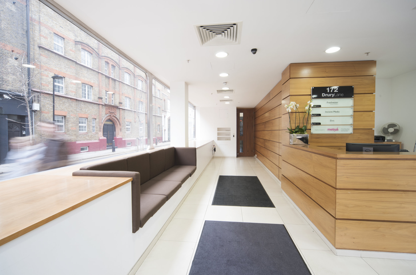
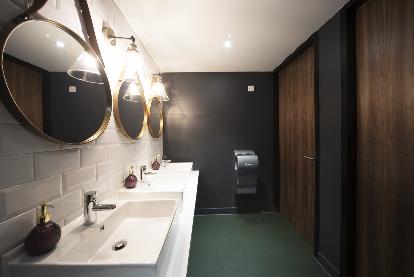
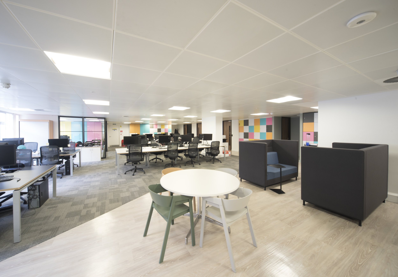

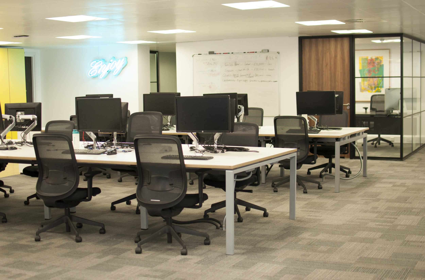

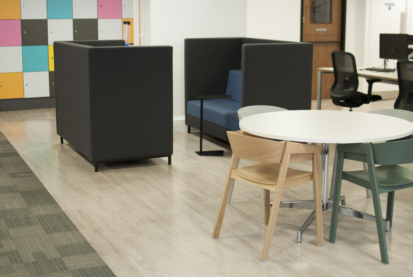
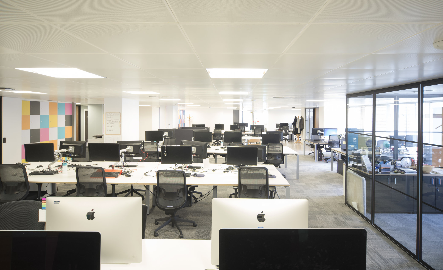
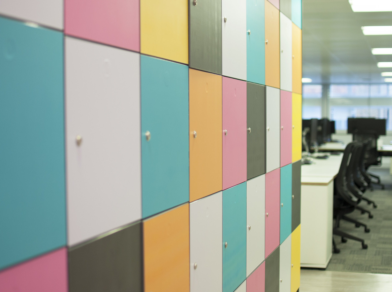



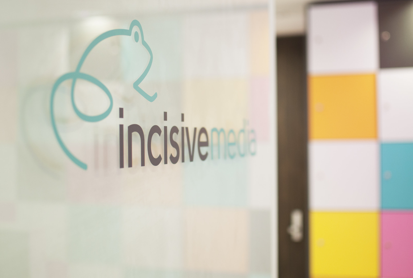
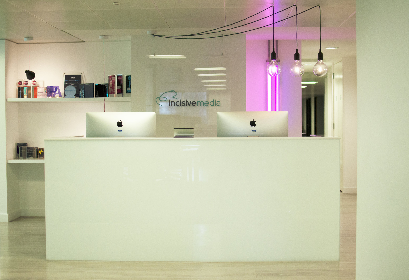
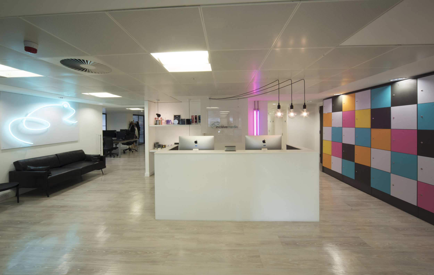

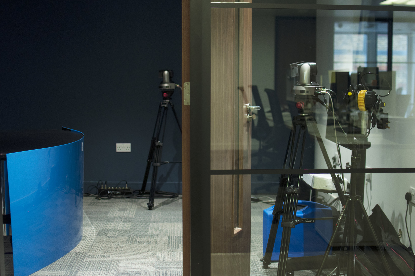

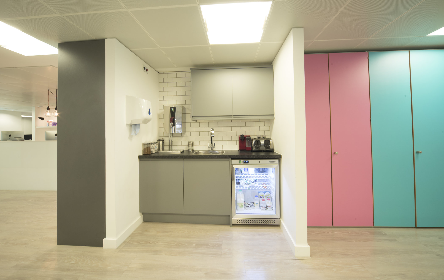
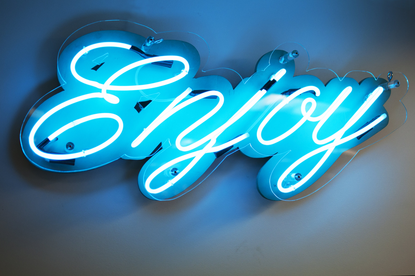

INCISIVE media BUSINESS
Size of Company
Cityspace have worked with Incisive Media since 2003, and to date we have completed 14 projects. Within the latest project, we relocated 160 staff to their new Drury Lane office in Covent Garden.
Location of Company
New London House, 172 Drury Lane, London, WC2B 5QR
Type of Company Incisive Media is an award winning B2B information and events business. They specialise in financial and technology markets, providing business intelligence and access to specialist networks.
Client Brief
We were asked to evaluate three potential locations prior to their selection of Drury Lane office space. The client was familiar with “Activity Based Working” having adopted a 7 for 10 desk ratio at their Haymarket House office five years ago. For this project, the client requested that we develop a design concept with a Scandinavian style creating a modern vibrant feel to their new office.
Design Challenges & Considerations
The new office space really suited their staff and business needs so we were asked to find solutions to a very low suspended ceiling, awkward column positions and uneven flooring. Along with this the building had windows to two sides and the deepest parts of the spaced suffered from poor natural light.
We transformed the new office by making it as open as possible, limiting the number of partitions and maximizing the glazing in the meeting rooms and private offices. Our design team elongated the ceiling height by cleverly using a selection of stylish hanging lights to soften the overall appearance.
We incorporated neon lights to add colour and vibrancy to the space. In collaboration with the in-house design team, we created a new visual design for the staff lockers and storage to match the company's branding. We also introduced high-back chairs in the open-plan area to allow informal meetings with clients.
Key Project Achievements
By using the right type of colours, intelligent lighting and strategically positioning the furniture in a non-linear design we created a space which had a balance between the required professional workplace and the need for a working environment with energy and vibrancy that allowed staff to collaborate and be creative.

