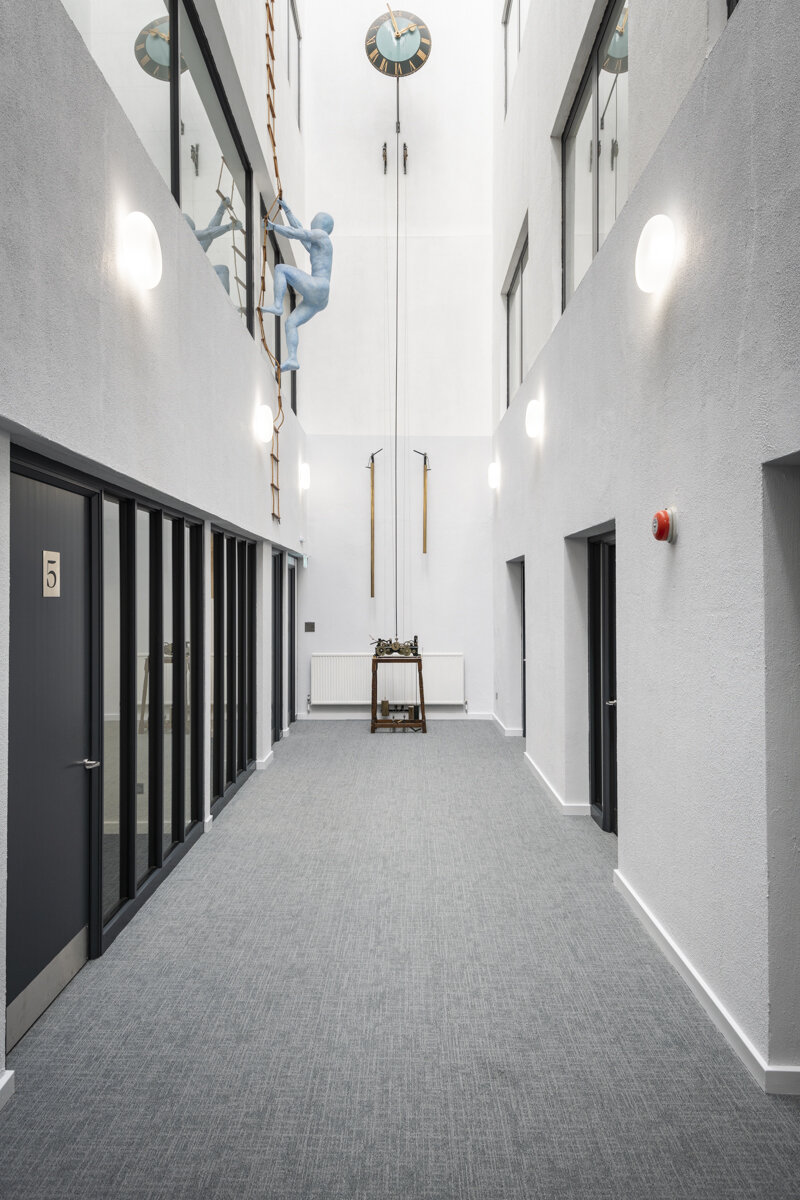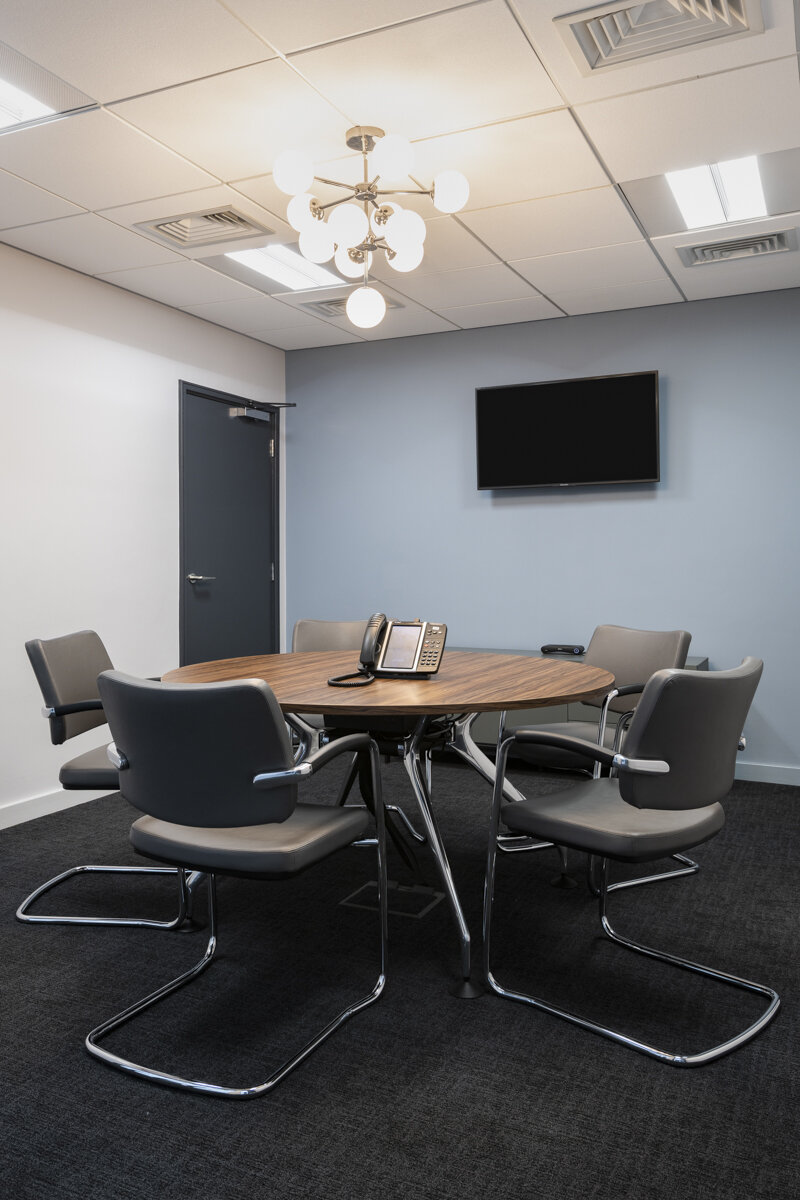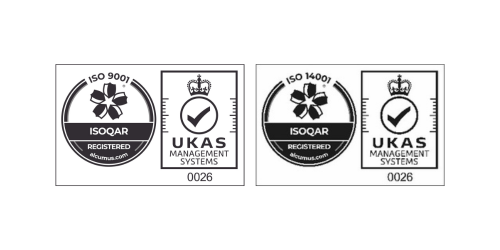HW Fisher Project
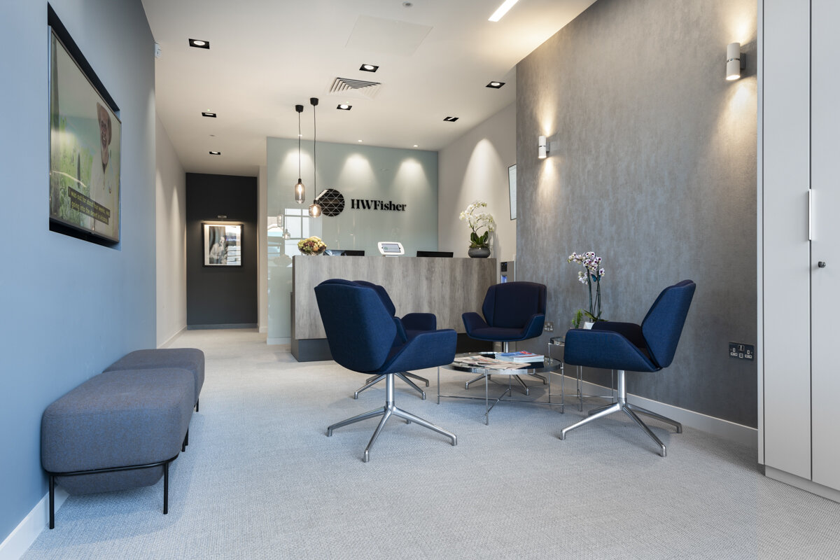
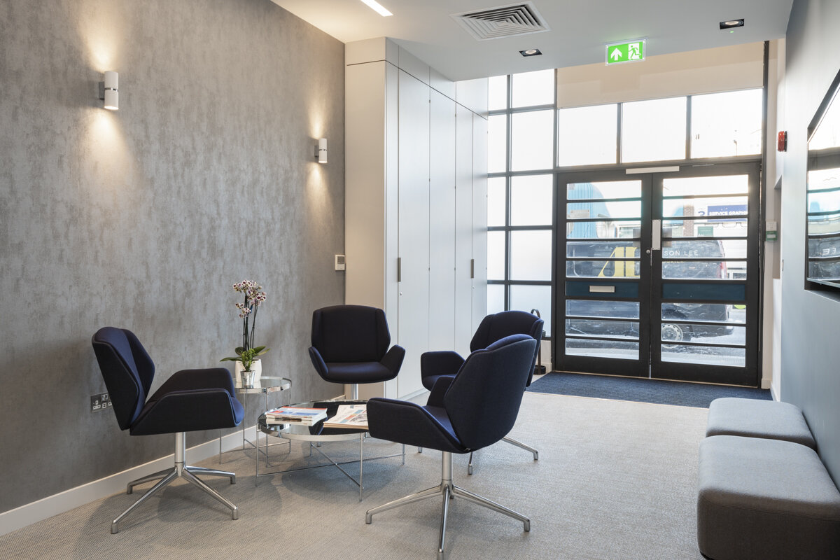
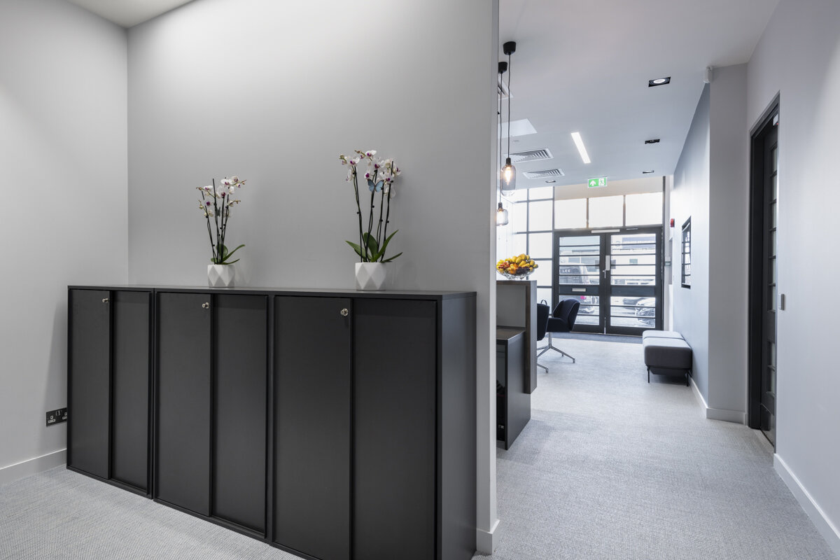
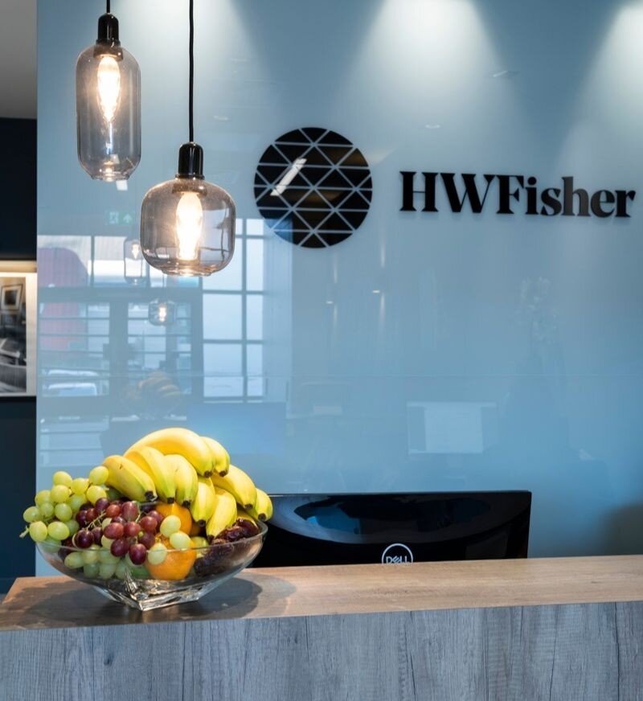
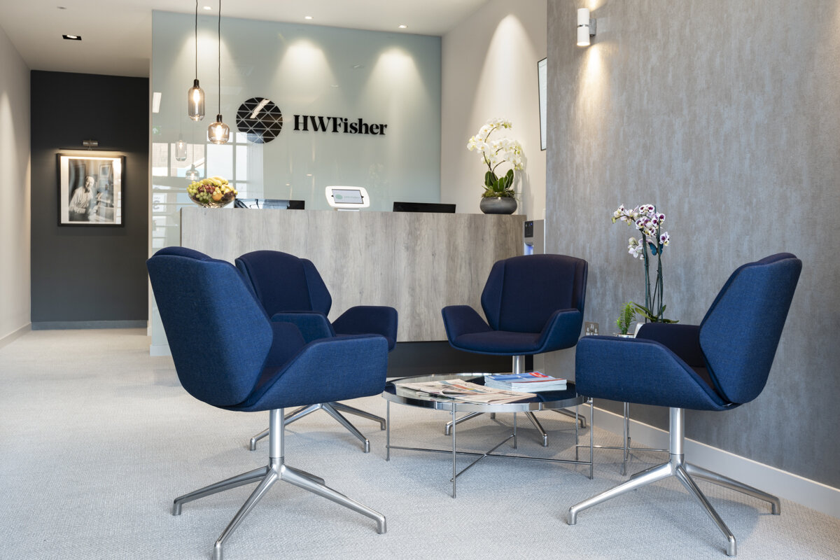
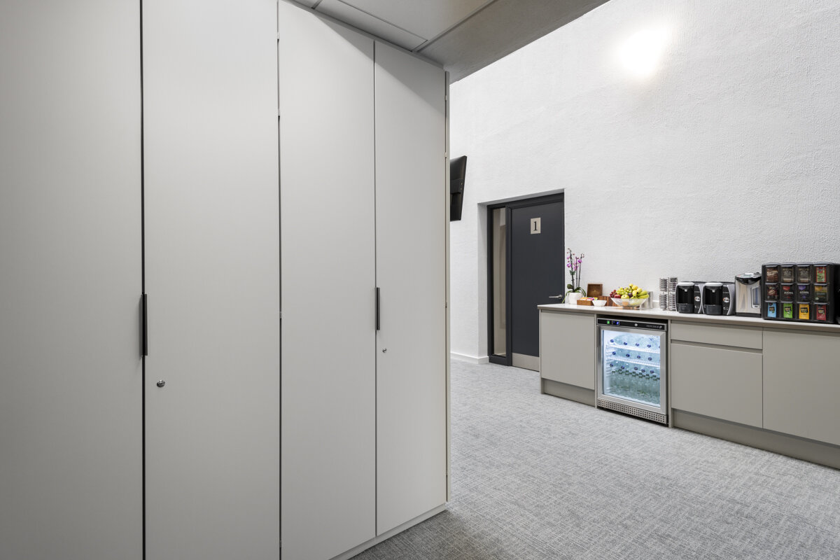
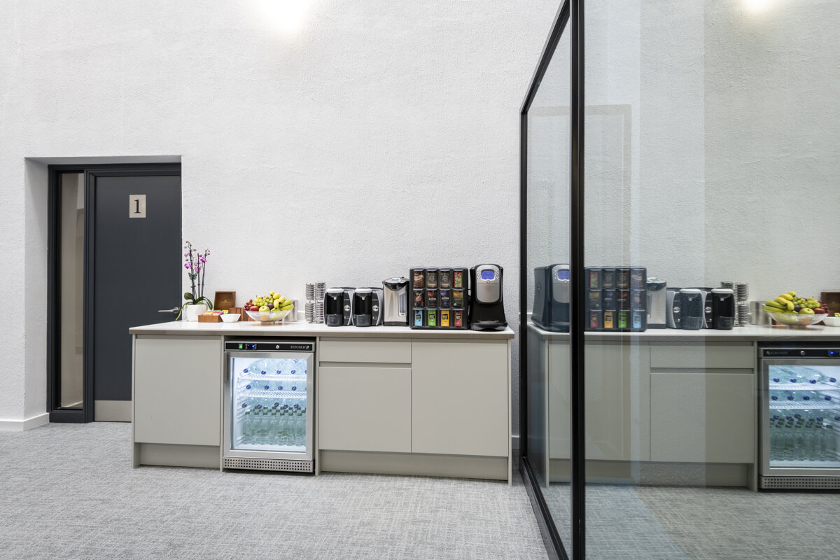
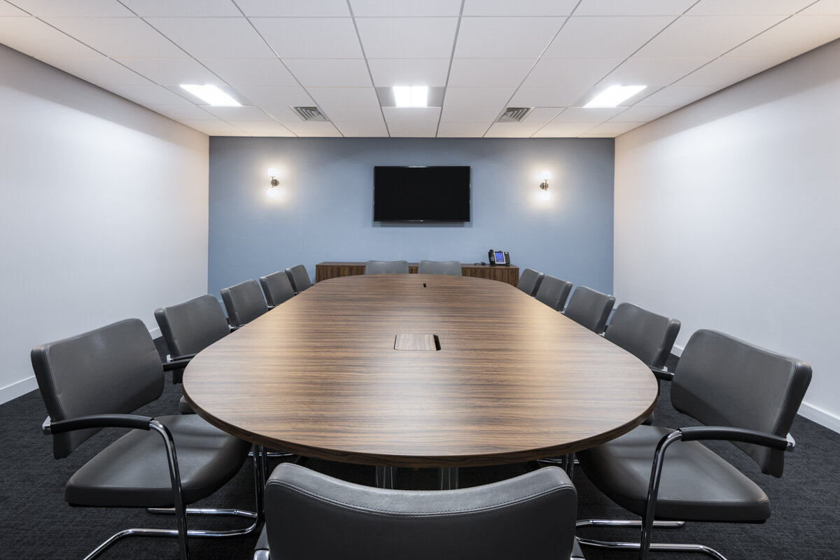
hw fISHER
Size of Company
HW Fisher is a top 25 UK chartered accountancy firm which was founded in 1933. Recognised for their high calibre advice and innovative thinking to businesses of all sizes, the firm has over 28 partners and approximative 320 staff at their London office.
Location of Company
Acre House, 11-15 William Road, London, NW1 3ER
Type of Company
HW Fisher provides expert accountancy, audit, tax, corporate and financial advisory services to high-profile entrepreneurial SMEs, large corporates and high net-worth individuals.
Client Brief
The client requested a renovation of the ground floor reception area, the main six meeting rooms and the refreshment point serving the meeting rooms. The old reception desk was built in the ’90s, and it required a much-needed upgrade. The client asked for a vibrant and classic look that reflected their distinctive reputation and collaboration with award-winning companies, entrepreneurs and celebrities.
Design Challenges & Considerations The old reception desk was placed right at the front of the entrance and was not facing the visitors. The nature of the space on the ground floor was long and narrow and presented similar characteristics to a long corridor.
We solved the problem by using clever design techniques – we introduced materials and lighting that made space appear more extensive and, at the same time, balanced out the length of the room. We illuminated the reception area by introducing a statement pendant light for a more relaxed and welcoming setting.
The waiting area was disjointed and didn’t appear connected through the absence of the company’s branding and identity. We created a purpose for the unused space by introducing a minimal yet functional refreshment point in the corridor area outside the meeting rooms, to serve the staff members and visitors between training session and meetings.
The client liked our new proposed location for the reception desk, however they still needed six seats for the waiting area, which was challenging considering the small width of the space. We had to be creative and innovative, so we recommended a combination of statement classic chairs that hold a small footprint on the floor and added a low-level bench to accommodate the number of desired seats. We also applied the oven vinyl floor finish in a horizontal pattern that contributed to the illusion of the more extensive space.
The combination of furniture, lighting and flooring design created a functional yet open and exciting seating area. We continued with the same theme and design in the meeting rooms. Our site manager worked closely with the senior management during the fit-out, making sure three of the meeting rooms remained available for meetings at all times. During the refurbishment, we minimised the noise and dust as much as possible, so we didn’t interrupt the daily business activities.
Key Project Achievements
We created the illusion of a bigger space in the reception area by introducing a darker shade of the company’s branding colours and reflective surfaces like coloured glass and directional lights above furniture and paintings.
We proposed sustainable and durable materials such as carpet made out of Artron fibre that hides dirt 35% more than other carpets. We introduced an elegant and minimal linear LED light that saves energy and, at the same time, allowed the rest of the design to stand out. We also created a feature picture light at the end of the corridor to create an illusion of the shorter space.
By using a feature pendant light over the reception desk, textured wallpaper on the walls, woven vinyl floor and wood effect laminate flooring, we’ve created a sleek, contemporary and timeless look across the reception area and meeting rooms which the client is delighted with.

